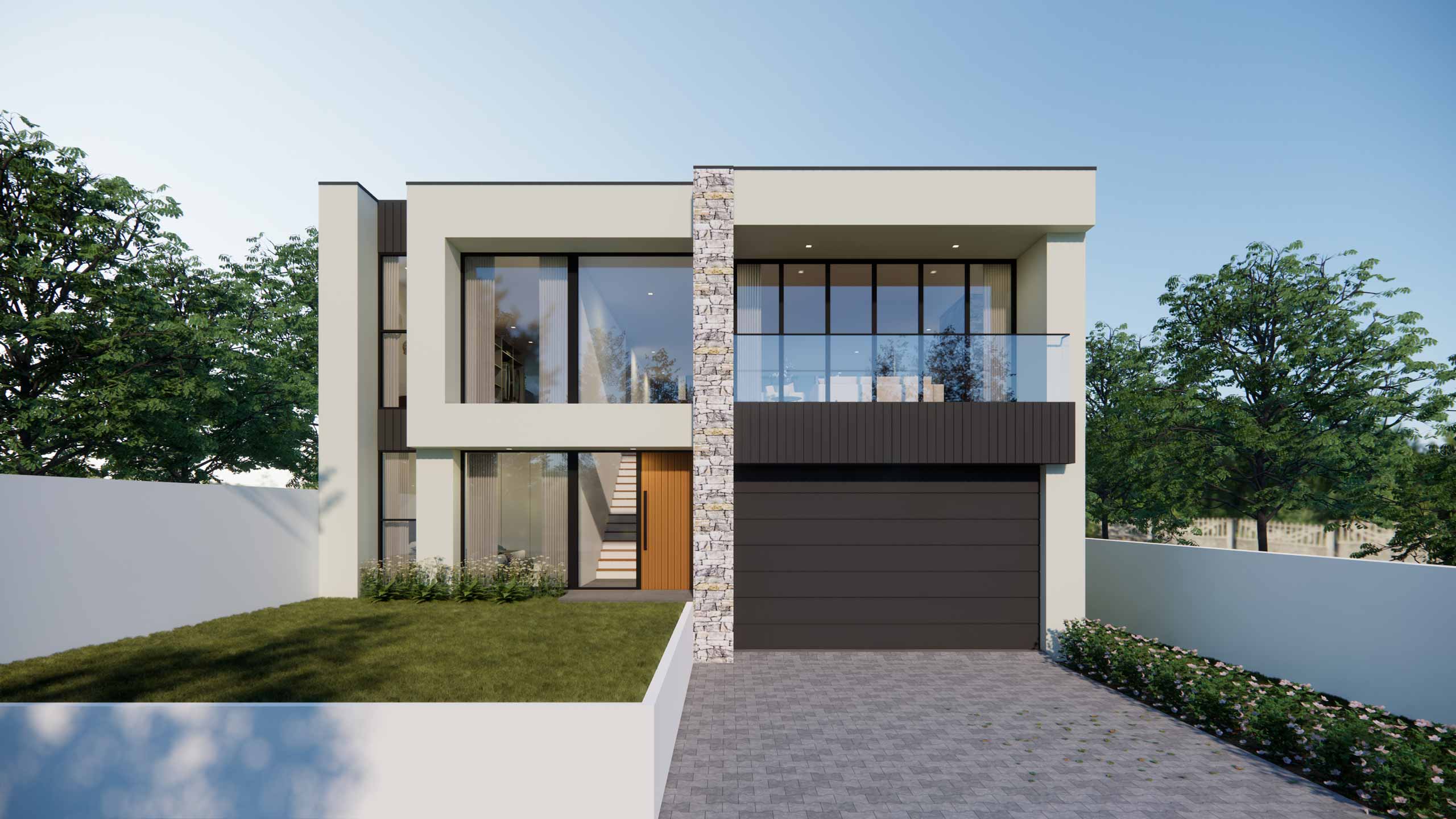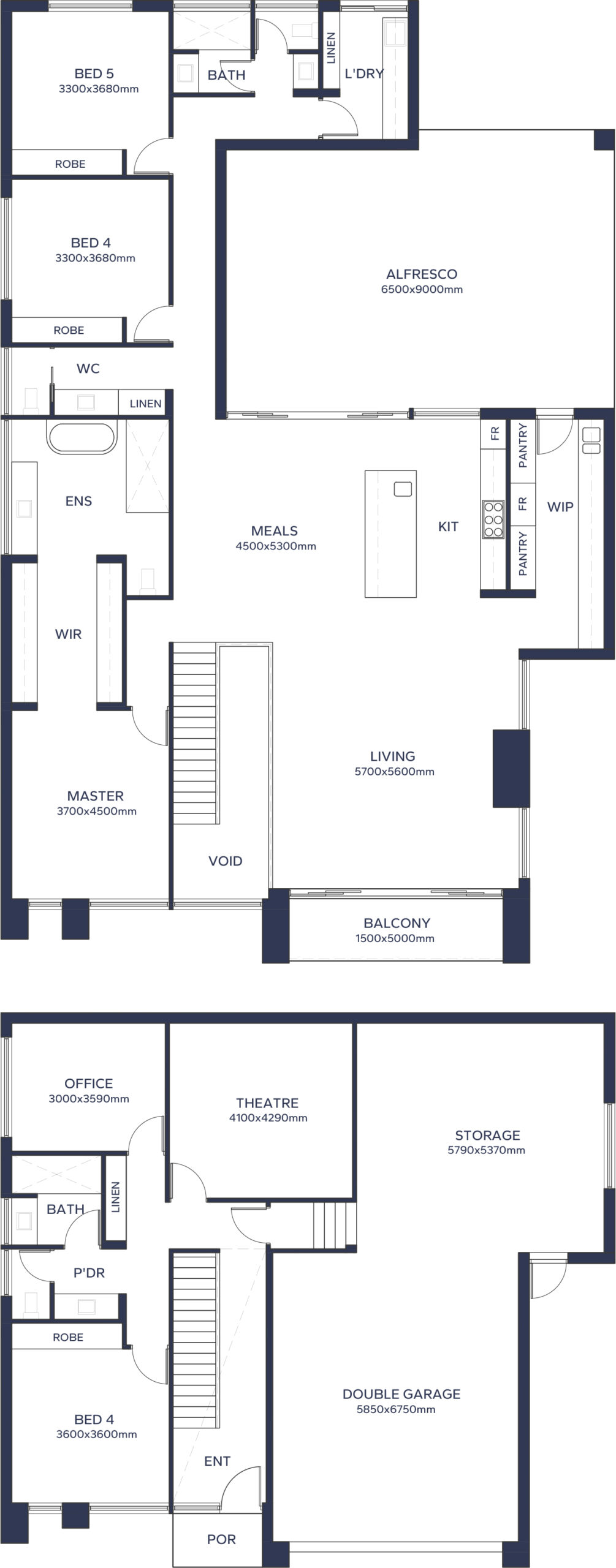MHB-43
Double Storey 5 Bedroom

You’ll love everything about this stunning 5 bedroom house plan.
Bold and eye-catching, this 5 bedroom home design is as versatile as it is beautiful. Spread across two light-filled storeys with a double garage and floor to ceiling windows on the front facade, this extraordinary home features 3.5 bathrooms, and a large open plan kitchen living area that opens up onto an alfresco entertaining space.
Every bedroom is spacious, light and airy with generous sized rooms, an ensuite and walk-in-robe in both the master bedroom downstairs and bedroom 1 upstairs, and built-in-robes in the remaining three bedrooms. Bedrooms 2, 3 and 4 are serviced by a 3-way bathroom, with privacy ensured by additional doors to both toilet and bath/shower area.
Downstairs is perfect for entertaining with an outdoor alfresco area and a very large open plan kitchen living area, with a light filled dining area beyond the central kitchen island. There’s an abundance of storage throughout the lower level, with a large laundry and a kitchen with extensive counter space and a deep walk-in-pantry.
Like all MyHomeBuild designs, our 5 bedroom home designs are customisable depending on your needs.
